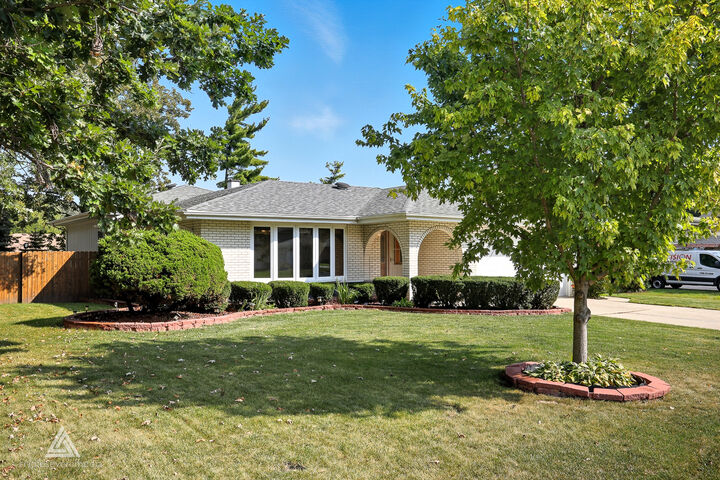


Listing Courtesy of:  Midwest Real Estate Data / Coldwell Banker Realty / Daniel Styrczula
Midwest Real Estate Data / Coldwell Banker Realty / Daniel Styrczula
 Midwest Real Estate Data / Coldwell Banker Realty / Daniel Styrczula
Midwest Real Estate Data / Coldwell Banker Realty / Daniel Styrczula 6224 W Carol Lane Palos Heights, IL 60463
Pending (3 Days)
$425,000
OPEN HOUSE TIMES
-
OPENSun, Sep 2811:00 am - 1:00 pm
Description
Welcome to your new home!!! This beautifully maintained and exceptionally clean 3-bedroom, 2-bathroom, 3-step ranch is the perfect blend of comfort, function, and style. This home has been lovingly cared for and it truly shows. Freshly painted throughout, it's move-in ready with updated features, including newer living room and dining room windows, new refrigerator, stainless steel appliances and spacious custom oak cabinet kitchen is ideal for daily living and entertaining, offering plenty of storage and warmth. Downstairs, the finished basement with 9-ft ceilings offers endless possibilities-whether you need a playroom, home office, or media space. The 3-season sunroom provides a peaceful space to relax and enjoy the view of your private yard. Out back, you'll find a fully fenced-in backyard with a 6ft cedar privacy fence-perfect for kids, pets, or outdoor entertaining. Major mechanical updates include a new furnace and A/C in 2018, a newer hot water heater, newer roof, and more-giving you comfort and peace of mind for years to come. This is a rare opportunity to own a well-cared-for, exceptionally clean home that offers both space and quality. Fantastic location near Lake Katherine, Palos Heights Community Center and Pool, lots of restaurants and shopping and quick access to I-294! Schedule your private showing today-you won't be disappointed!
MLS #:
12475097
12475097
Taxes
$8,986(2023)
$8,986(2023)
Lot Size
0.26 acres
0.26 acres
Type
Single-Family Home
Single-Family Home
Year Built
1975
1975
Style
Step Ranch
Step Ranch
School District
128,218
128,218
County
Cook County
Cook County
Community
College Highlands
College Highlands
Listed By
Daniel Styrczula, Coldwell Banker Realty
Source
Midwest Real Estate Data as distributed by MLS Grid
Last checked Sep 27 2025 at 1:30 AM GMT+0000
Midwest Real Estate Data as distributed by MLS Grid
Last checked Sep 27 2025 at 1:30 AM GMT+0000
Bathroom Details
- Full Bathrooms: 2
Interior Features
- Appliance: Range
- Appliance: Refrigerator
- Appliance: Washer
- Appliance: Dryer
- Appliance: Dishwasher
- Appliance: Disposal
- Appliance: Microwave
- Appliance: Stainless Steel Appliance(s)
- Ceiling Fan(s)
- Fan-Whole House
- Appliance: Humidifier
Subdivision
- College Highlands
Property Features
- Foundation: Concrete Perimeter
Heating and Cooling
- Natural Gas
- Central Air
Basement Information
- Partially Finished
- Partial
Exterior Features
- Roof: Asphalt
Utility Information
- Utilities: Water Source: Public
- Sewer: Public Sewer
School Information
- Elementary School: Chippewa Elementary School
- Middle School: Independence Junior High School
- High School: A B Shepard High School (Campus
Parking
- Concrete
- Garage Door Opener
- On Site
- Attached
- Garage
Living Area
- 2,300 sqft
Location
Disclaimer: Based on information submitted to the MLS GRID as of 4/20/22 08:21. All data is obtained from various sources and may not have been verified by broker or MLSGRID. Supplied Open House Information is subject to change without notice. All information should beindependently reviewed and verified for accuracy. Properties may or may not be listed by the office/agentpresenting the information. Properties displayed may be listed or sold by various participants in the MLS. All listing data on this page was received from MLS GRID.

